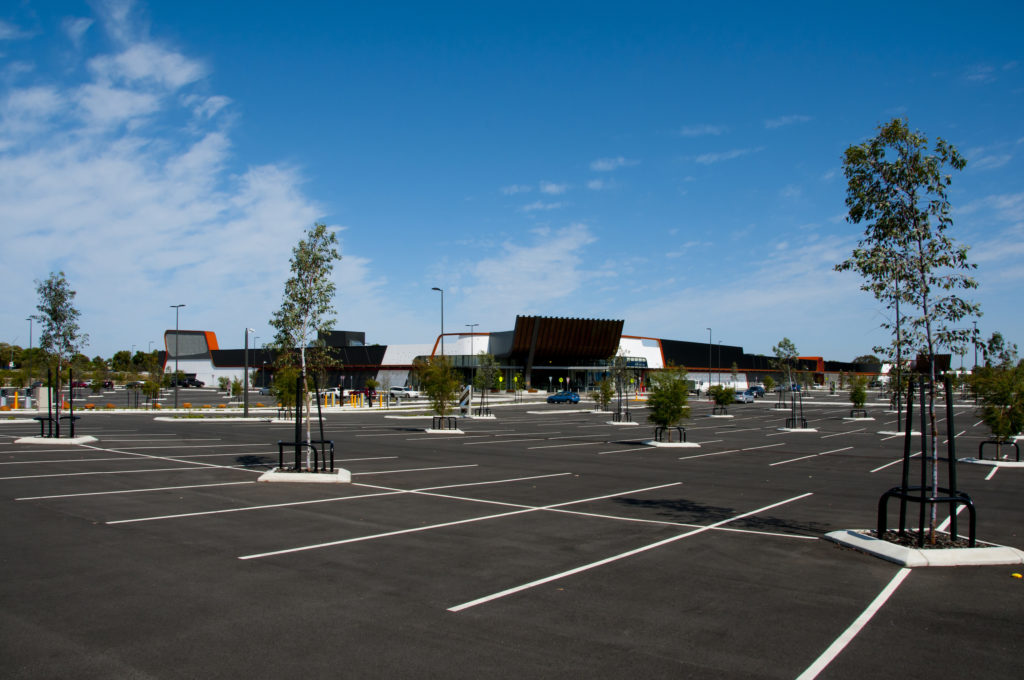The Story of the Commercial Parking Lot: From Early History to Modern Construction
If you live anywhere in America, parking lots are a common part of your life. When you go from work to school, to the doctor’s office, to the grocery store, you’re likely interacting with a good number of parking lots a day. And while most American commuters don’t give them a second thought, the process of commercial parking lots has actually been a long time in the making.
So how do we go about building a common commercial parking lot?
A lot of concrete, a lot of planning, and a lot of expertise.
The Origins of the Parking Lot and Lot Design
The United States is most definitely a country that loves its road trips. We love our vehicles and the ability to move around quickly. It’s in our culture. That change, however, came with the advent of automobiles in the 20th century.
The need for parking lots developed over time, as early vehicles ran into issues and obstructions. In the early days of vehicles and the 20th century, most parking was angled parking. As car ownership increased, the space on main and downtown streets was quickly reduced. This resulted in a lot of congestion and hazard, but angled parking was not the greatest solution. It also caused increased hazards for passing cars and still created space issues.
So by the 1920s, certain municipalities began implementing dimension standards that dictated how wide a street should be, travel lanes, and parking space dimensions. And yet, as vehicles on the streets increased, angled parking began creating its own sets of problems. For example, cars that were angled on the street had to back up into oncoming traffic.
The first parking lots started around the 1920s when private businesses began creating spaces for their establishment and their patrons. Many of the early lots were around downtown areas. Some of the cities that constructed the first parking lots include Los Angeles, Flint, Chicago, and Boston.
The Process Towards a Commercial Parking Lot
So once a business or company decides they are building a new facility, the consideration of parking and parking lots becomes part of the equation. The fundamental goals of successful parking lot construction include a functional, safe, and well-designed space to welcome patrons, traffic, and people to their building. So how does a commercial parking lot get built?
The process looks a little like this:
First, the company decides the dimensions and size they need for their lot
This may require a land survey (to ensure proper property lines) and an understanding of the terrain if it is being built from scratch.
Consider the purpose of your parking lot
The considerations of parking lot size must factor in several variables that relate specifically to your facility and your purpose. For example, if you operate a hospital, your parking lot needs will be different than those of a retail store. Some regulations will help facilities decide this by implementing regulations that are based on the square footage of the facility itself. This doesn’t apply to all industries.
Then, consider the thickness of the pavement
A careful projection of how much traffic your parking lot will handle a day will give you an estimate as to the thickness you need to accommodate it and ensure the longevity of the structure. If you’re building a parking lot for a shipping facility or warehouse that consistently bears heavy loading and unloading, the overall depth of the lot will need to be thicker.
Get a trusted company that provides the right advice
While the parking lot seems to be the simplest part of new construction, there are unique considerations that should not be shrugged off. Working with a professional company ensures that you’re making a sound investment.
Don’t forget drainage and material options
Drainage options are essential parts of the design and engineering process. Factoring in the right drainage means you are protecting your investment and avoiding hassles down the road with pooling water and water damage. Similarly, the right materials matter to the overall integrity of your lot.
Finally, what is the parking lot design?
This stage includes several major questions regarding parking space angles and how you can organize and maximize your space while including necessary accommodations for ADA (Americans Disabilities Act), walking space, and traffic movement.
The Basics of Parking Lot Design
There’s a lot more to parking lot design that meets the eye. The initial planning stages will consider several major components:
- Prospective or expected traffic
- How the traffic will flow
- Parking lot entrances and exits
- The movement of pedestrians towards the facility
- How to maximize the allotted space for optimal functionality
Looking for Materials for Your Commercial Parking Lot?
The two main materials for modern parking lots include aggregates and concrete. The quality of these base materials impacts the final quality of your parking lot. A commercial parking lot is a serious investment, so you don’t want to have to deal with unnecessary maintenance because of a poorly executed job or cheap materials.
Have questions about asphalt and concrete materials? Looking to purchase quality aggregates for other projects? Call New Mexico Ready Mix today.

